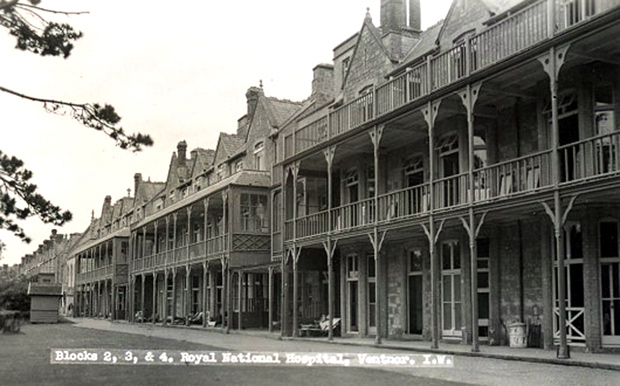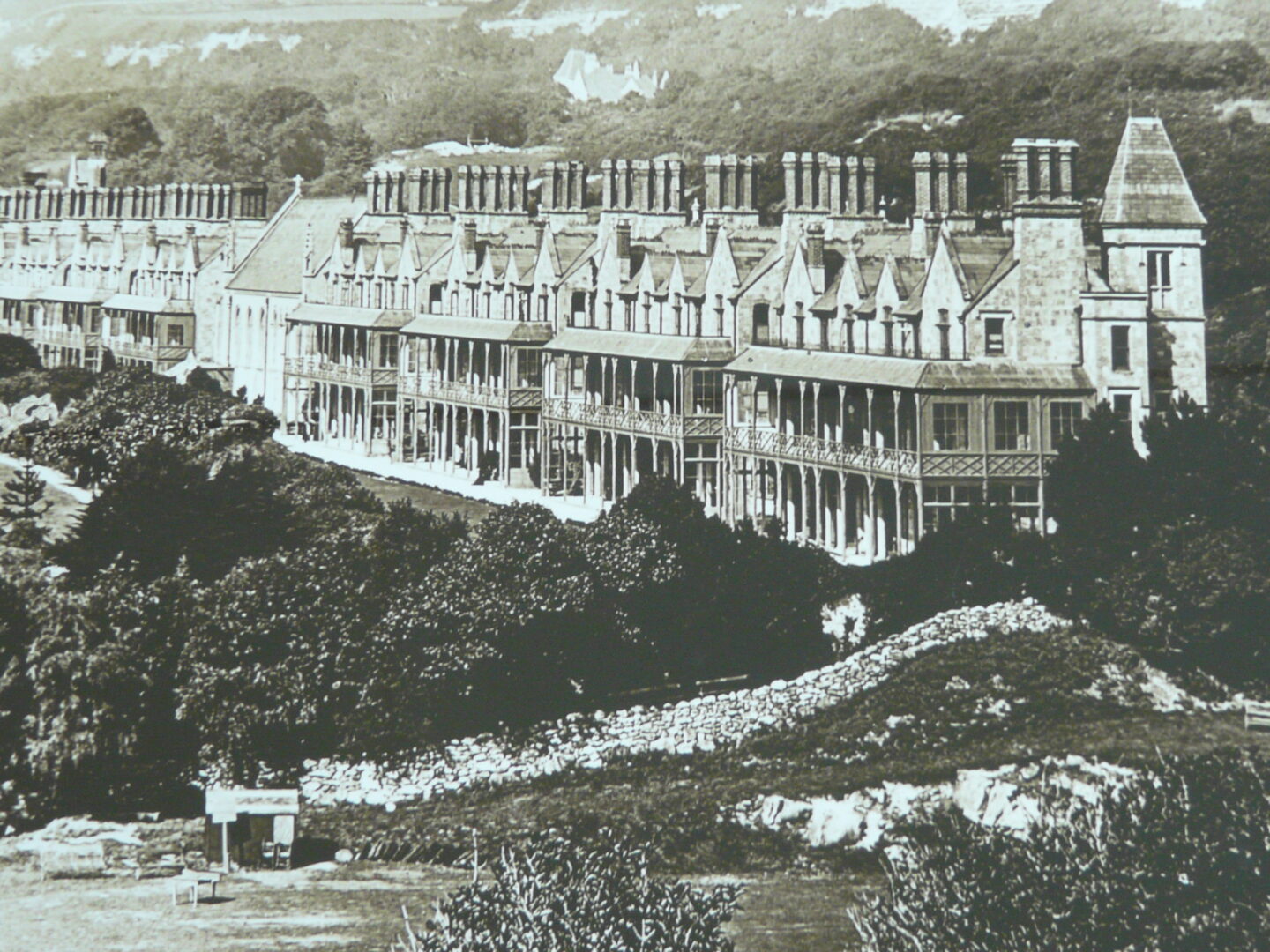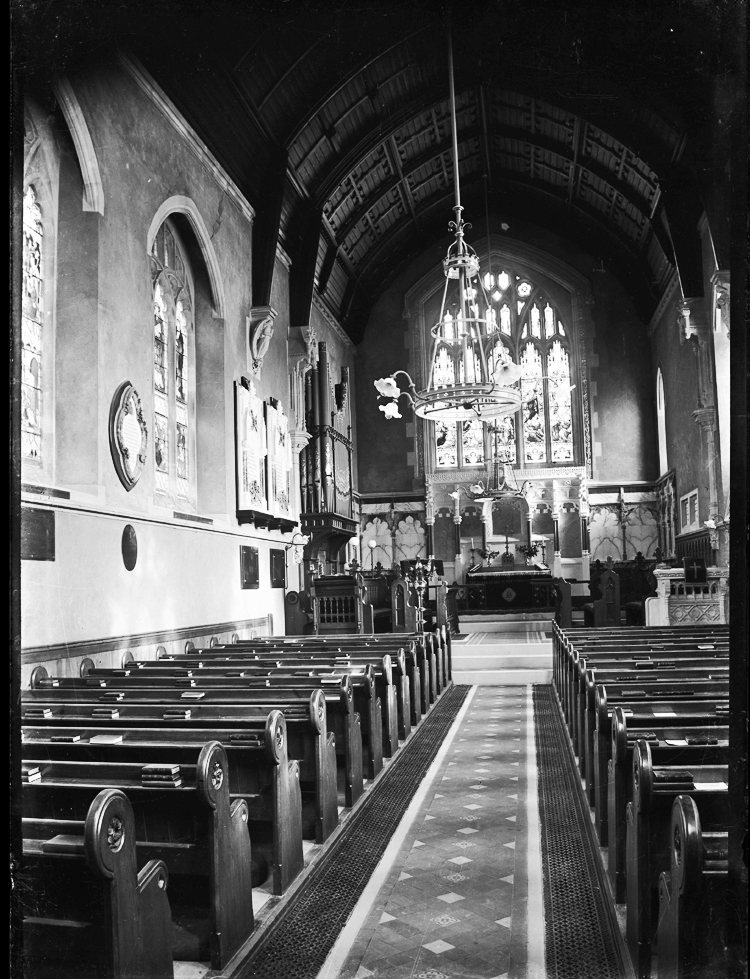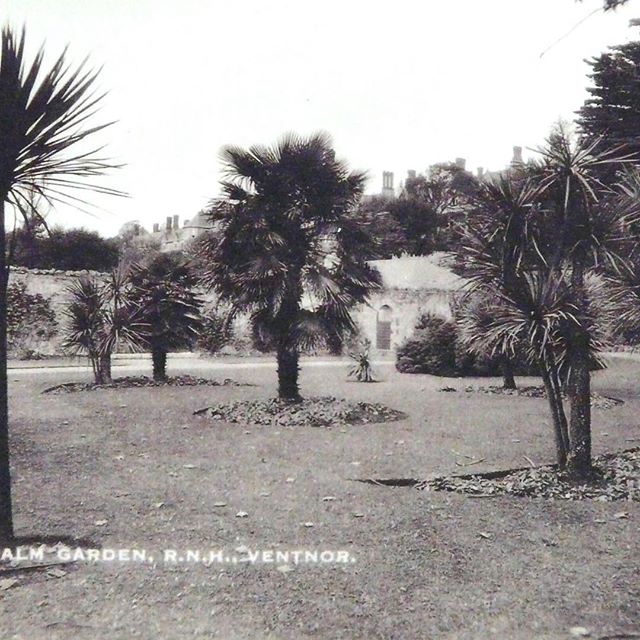Time Before The Garden – The Royal National Hospital
Here, we take a closer look at what came before the Botanic Garden. Last year, 2022, we celebrated the 50th anniversary of Ventnor Botanic Garden and it’s beautiful history as an open area with exotic plants and stunning landscapes. However, before there was a Garden here, open to the public, this was the home of The Royal National Hospital for Diseases of the Chest.
The following is an article researched and written by our in-house Historian, Friend and Garden lover, Jonyth Hill.
The Royal National Hospital for Diseases of the Chest 1869 – 1964
“I am indebted to the late Dr Eric Laidlaw, who wrote the definitive book, still in print, about the hospital and where he was Superintendent. I have extracted some of the information for which he gave me permission to use for previous articles and historic walks.” – Jonyth Hill.
In the 1800’s, tuberculosis or consumption as it was known was a huge problem being an extremely infectious disease. Arthur Hill Hassall – a member of the Royal College of Physicians and a recognised naturalist of distinction having written many papers for the Lancet, particularly on the contamination of water and food, came to the island in 1866 to recuperate from a chest illness.
He was so impressed by the beauty and ‘highly favourable locality’ around Ventnor, that in 1867 he conceived the idea of founding a hospital.
The first meeting was convened in February 1868 when Dr Hassall explained his plans and sought aid to support the project. In December 1868 the name was specified as ‘The National Cottage Hospital for Consumption and Diseases of the Chest’. This name was later changed to The Royal National Hospital for Diseases of the Chest’ thus reflecting its Royal Patronage. The money was raised from donors, initially 370, of which 80 came from well-known families on the Island.

![Shows development of Palm edit 2[44973]](https://www.botanic.co.uk/wp-content/uploads/2022/08/Shows-development-of-Palm-edit-244973.jpg)
The land where the hospital stood reached from the cricket ground to the grounds of Bank End Farm, approximately 500 yards long. Originally the area leased from the Pelham Estate and Ecclesiastical Commissioners was just 6 acres. By 1873 this increased to 21 acres, which took the land to the cliff edge and at one time even included the cricket ground. Now the once Council owned site is 22 acres in total.
Dr Hassall’s conception was to build a hospital providing a separate bedroom for each patient, and to be divided into houses or ‘cottages’, unique in their design. The architect was Thomas Hellyer and the builders Ingrams are still in business in Ventnor.
The hospital was built as a series of blocks, each block made up of two cottages. They were in a straight line, originally 8 blocks, in 2 groups of 4 separated, by the chapel of St Luke. Each cottage had 3 floors and a basement. On the ground floor there were 2 sitting rooms, separated by a corridor running south to north, a door opening onto the south verandah and another onto the north drive. On the upper floors there were two lots of 3 bedrooms, all had french windows opening onto balconies. Thus each block had 12 bedrooms and 4 sitting rooms.
![Bedroom with balcony[44892]](https://www.botanic.co.uk/wp-content/uploads/2022/08/Bedroom-with-balcony44892.jpg)
![vIEW OF GROUNDS FROM THE SOUTH WEST[44890] Black and white image showing the total view of the hospital from the air. The 1/4 of a mile long building with windows and wards all facing out to the sea for the best views.](https://www.botanic.co.uk/wp-content/uploads/2022/08/vIEW-OF-GROUNDS-FROM-THE-SOUTH-WEST44890.jpg)

A passage ran east/west on each floor giving access to the bedrooms and sitting rooms on the south side and to the bathrooms, washrooms, ward kitchens (serving meals), cupboards and usual offices.
Below ground there was a wide subway eventually connecting all 8 blocks. A stone staircase from each block led down to the subway with store-rooms under the sitting rooms. Staircases in each cottage meant there were enough to satisfy the fire service.
All these blocks were built between 1868 and 1877. Each cottage was named after one or more donors but originally numbered 1 to 8. (See stone tablets in the Visitor Centre, Ventnor Botanic Garden)
The first block to be opened was no 5 on November 4th 1869 for 12 patients. The donors were Mr Frederick Leaf and Mr John Buckle. The second (foundation stone laid by Princess Louise on behalf of Queen Victoria) was no 7. She was 21 years old. The third block was opened in 1870. Queen Victoria gave her patronage in 1872 and visited the hospital in 1888 and gave her name to block no10. Princess Beatrice, Queen Victoria’s youngest daughter, opened block no 9 in 1887 and laid the foundation stone for the extension in 1897 and opened the building in 1899.
None of the bedrooms had carpets, blinds or carpets for hygenic reasons, particularly with the incidence of tuberculosis being so prevalent.
A letter at Ventnor Heritage Museum, sent by a patient Thomas Fry 1850-1915, describes his stay in 1877 with a description of the cottages ‘with his airy bedroom 10 foot square and 12 foot high. There was always milk before breakfast, which then consisted of more milk and bacon. Also out in the garden for 3 hours daily!’
In 1872 a bazaar organised by Dr Hassall raised £600 towards the now necessary central hall. This was built to the west of the original buildings in 1875, just above where the Temperate House is now situated. The building consisted of a large dining room in the middle section, 2 storeys high and 70 feet long. On one side was a serving kitchen and on the other the resident doctor’s sitting room. The two upper floors were bedrooms and sitting rooms for the Staff; although patients had used them at the onset, and later again in the 1900’s, when more beds were required. The kitchens filled the back top floor. Two additional blocks were added in 1883 and 1897 but because of the slope of the land, on the south side the ground floor was on the same level as the basement rooms in the earlier blocks. The subway was continued through these new blocks and the rest of the design of the cottages remained the same.
The BMA visited the hospital in 1881 and stated ‘The Ventnor Hospital is universally admired, indeed no other in Europe can compare with its completeness with which the ‘cottage system’ is carried out, and for the combination of comfort and scientific purpose’.
Patrons
Following after Queen Victoria, Royalty continued to be Patrons of the Hospital because of its Royal designation.
The garden and grounds were laid out in 1901 and admired by King Edward V when he visited the hospital on Easter Monday, April 1st 1902. Queen Alexandra became Patron in the same month. King George V and Queen Mary became Patrons on the death of the King on 1910,followed by Queen Elizabeth, the Queen Mother.

The Chapel
The chapel was built in 1871-2 and opened for services in December 1873. The design was by Thomas Hellyer of Ryde and there was some contention about the windows, which was won by Dr Hassall. He wanted mullioned windows placed low to allow in light and sunshine, instead of the traditional church windows that Hellyer would have preferred. It was a large building dedicated to St Luke and could hold 200 people. Some of the notable and beautiful windows designed by Burne-Jones and Ford Maddox Brown of the Pre-Raphalite Brotherhood are now in the Parish Church of St Lawrence.
![GROUNDS LOOKING TO THE SEA[44974]](https://www.botanic.co.uk/wp-content/uploads/2022/08/GROUNDS-LOOKING-TO-THE-SEA44974.jpg)
Other Buildings remaining in 2009
At the eastern end is a lodge, which has the initials N.C.H., standing for National Chest Hospital for Tuberculosis and Diseases of the Chest, the same is on Signal Point House towards the western end where the engineer lived, who looked after the heating system.
The Harold Lanfear Library and administrative offices of Ventnor Botanic Garden are housed in the old Burgoyne Library, which was also used on occasions for whist and beetle drives, spelling B’s and film shows. This became a gift shop in the early days of the Botanic Garden.
The garage doubled up as a decontamination centre in the war, 2 small buildings stored anaesthetics and oxygen. The public toilets were the old hospital shop and sewing room. There were also milk, meat and fish stores here.The now closed Smuggling Museum and presently the Nammit Room for the Garden Staff, was the original engine/boiler room.
The potting shed behind the Temperate House was used as chalets for patients to sit or lay during the day to get the maximum fresh air and sometimes at night. Later it was used as accommodation for the resident porters.
There are also two pavilions remaining, the most noticable and refurbished by the Isle of Wight Botanic Garden Society in 2009, is in the New Zealand Garden.

